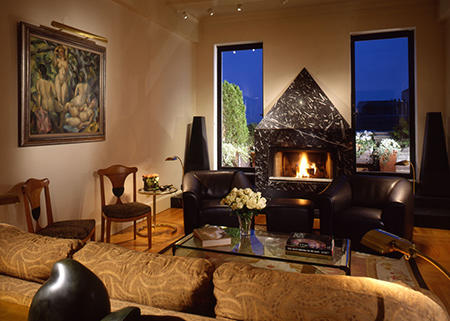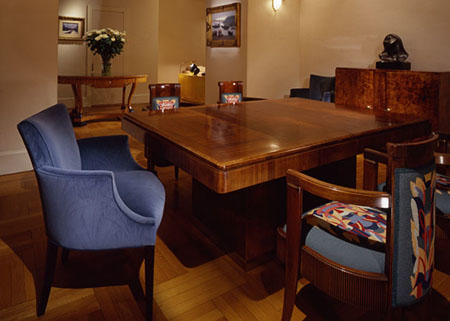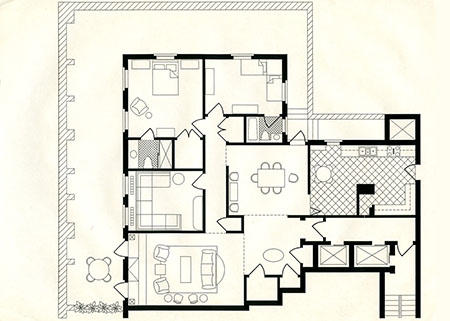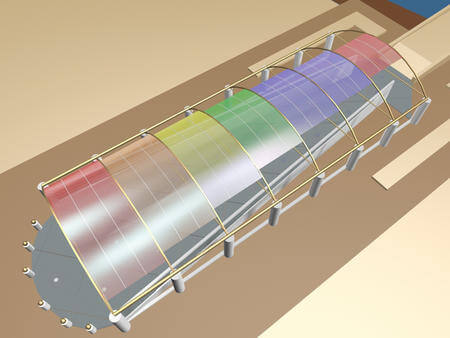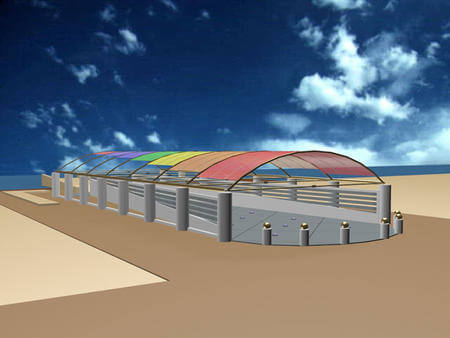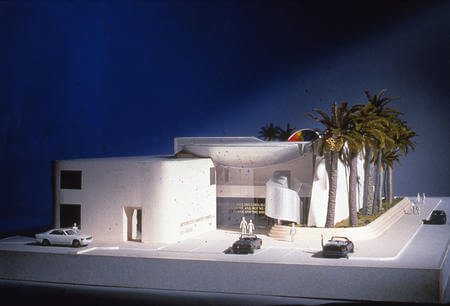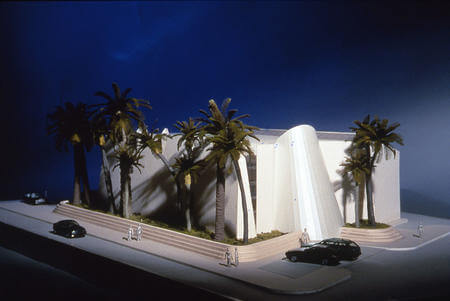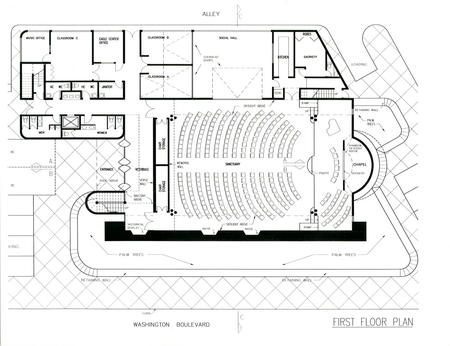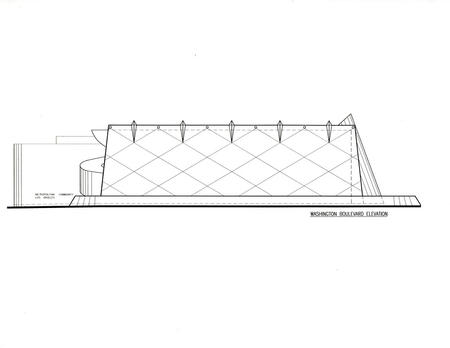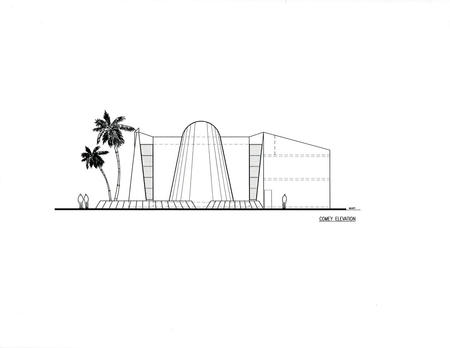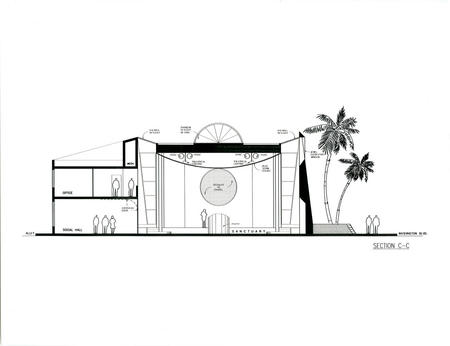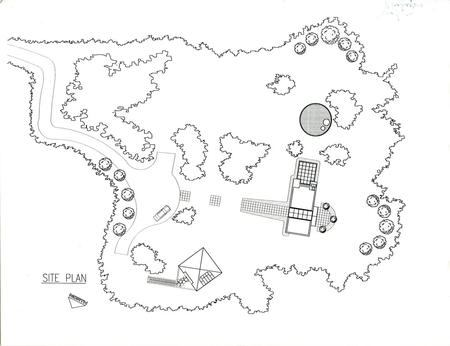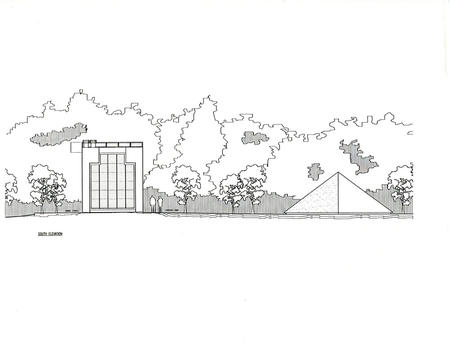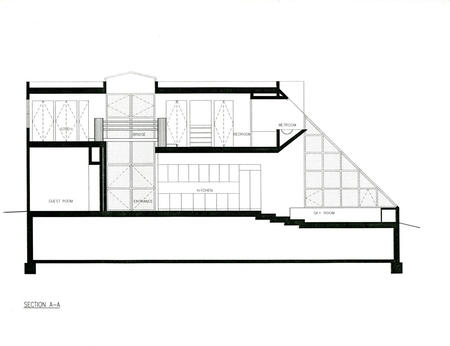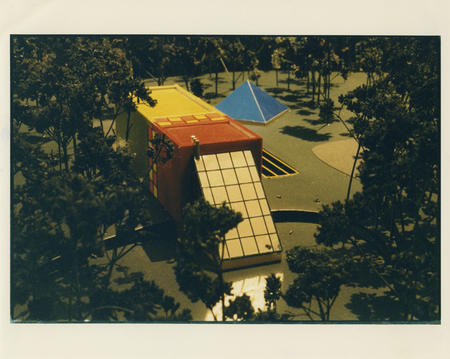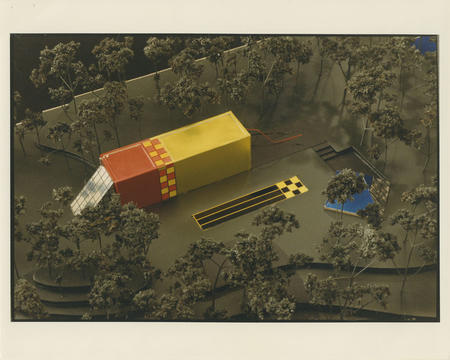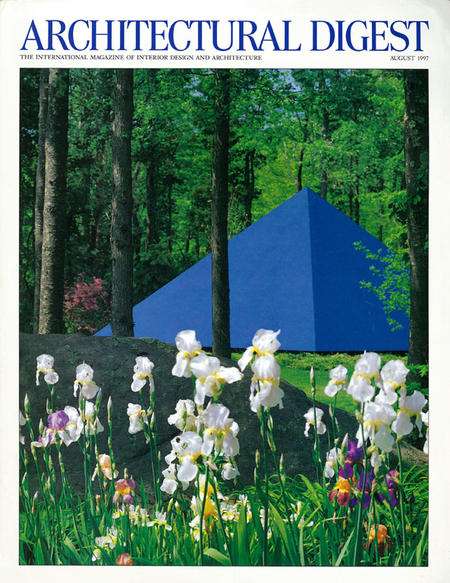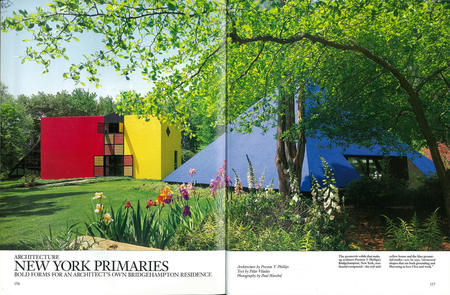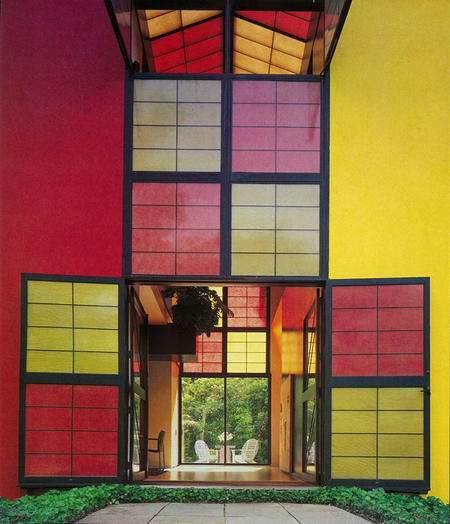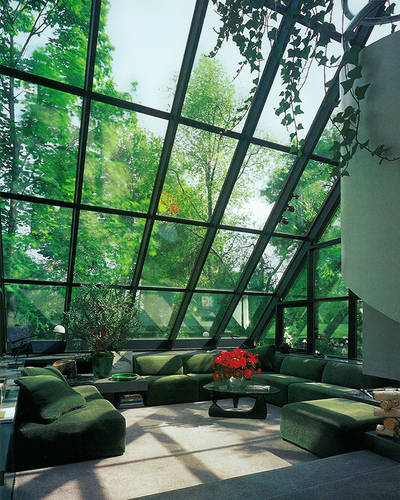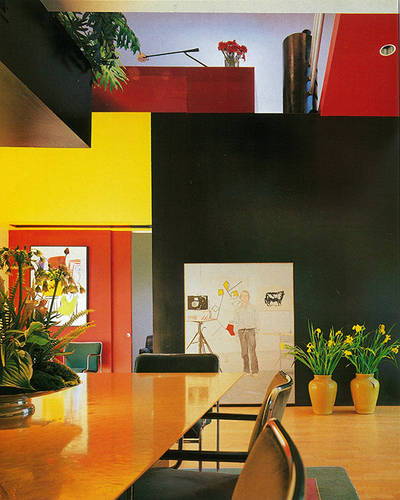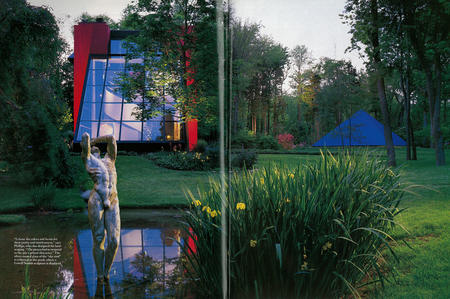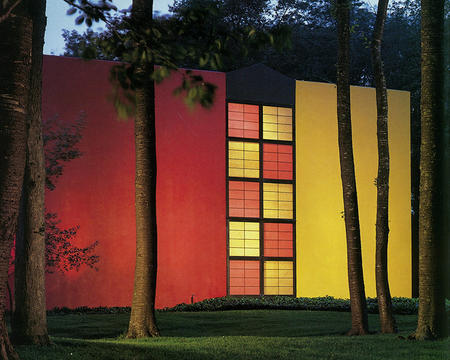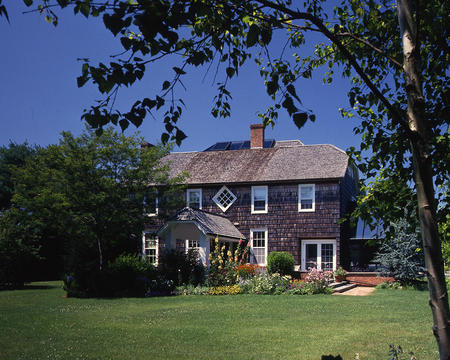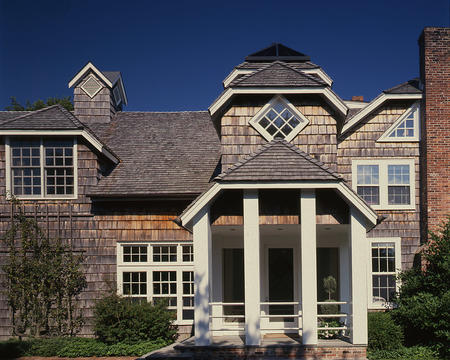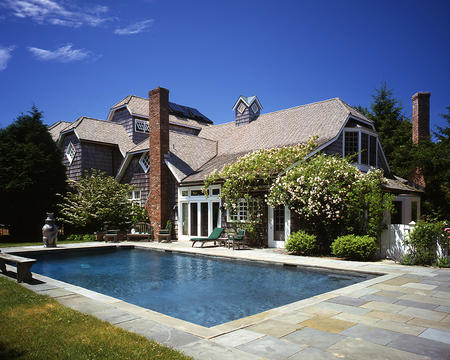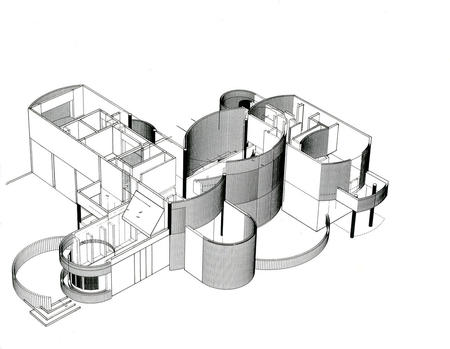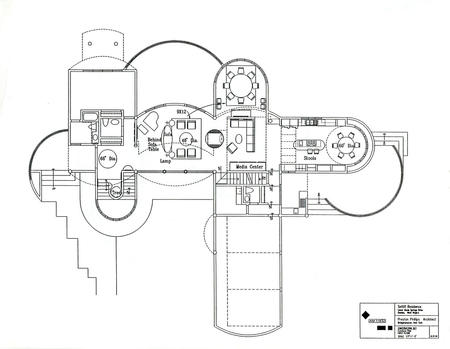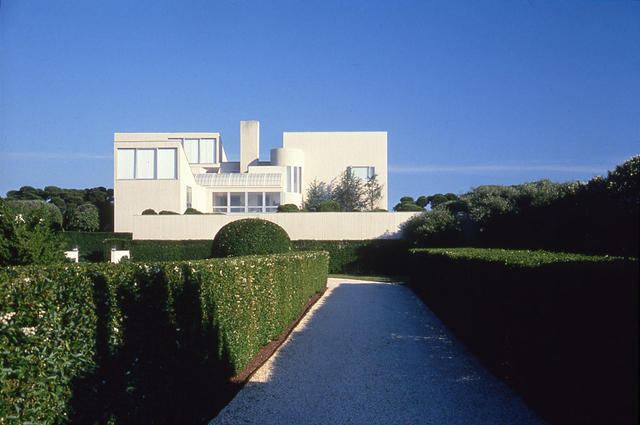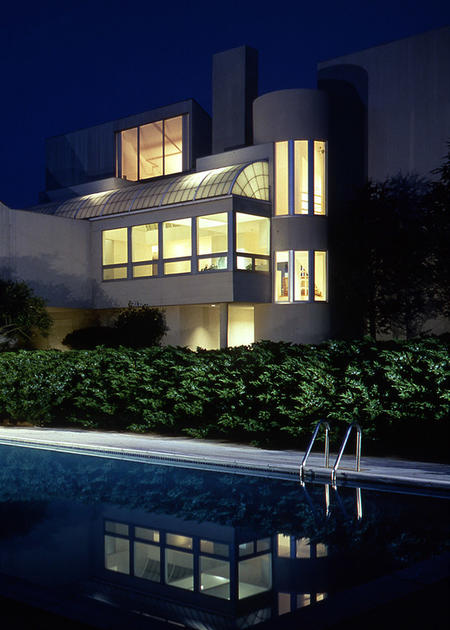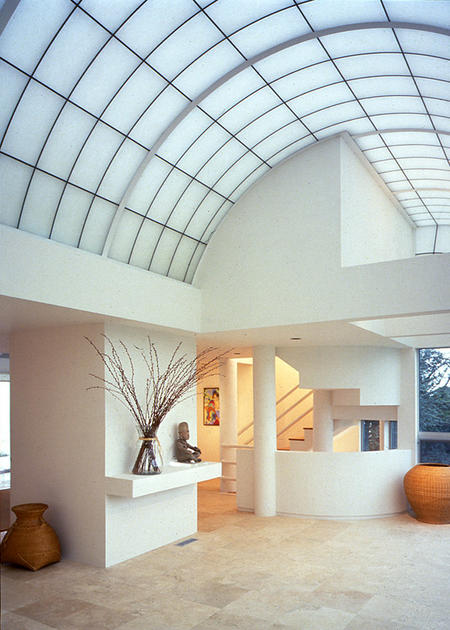PENTHOUSE
1987: NEW YORK, NY
In 1987, clients for whom I previously worked returned from 5 years in Paris with a veritable treasure trove of fine furnishings, pictures, and objects of high provenance, including Lalique light fixtures and dining chairs from The Normandie. They purchased a 2000 square foot Penthouse overlooking The Hudson River with a wrap around terrace and views of the Washington Bridge, and asked that I reconfigure the interior to accommodate their return to New York.
Having moved from Manhattan to Bridgehampton 3 years earlier, this was my first attempt at designing a New York space from afar, and while challenging, proved to be a rewarding exercise in melding classic furnishings and art into a “clean uncluttered foil”, as it was described by Eddie Lee Cohen in Interior Design.
Included here, images published in 1992 including those famous chairs for which I commissioned the late Brad Gordon to recreate the original needlepoint upholstery. Also showcased therein, a pyramidal fireplace sheathed in a fossilized black marble from Italy, and the ongoing use of the ceiling scrim used at Fanny Farmer.
This was the second of three projects I designed for these clients, as we continued our association years later in Greenwich, CT.
