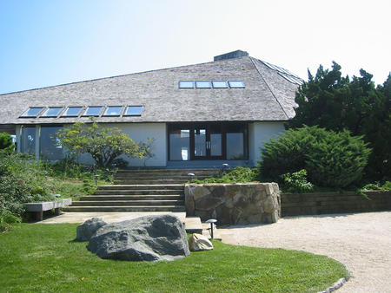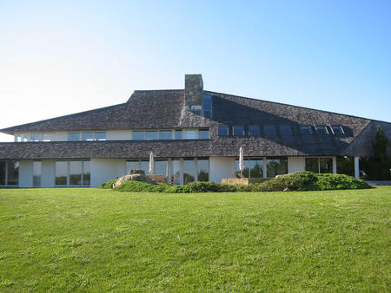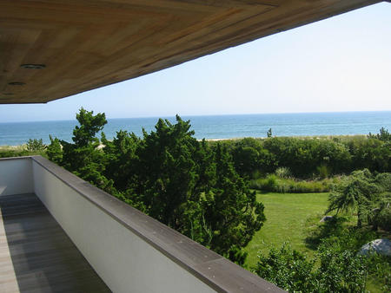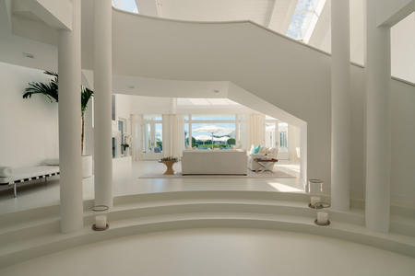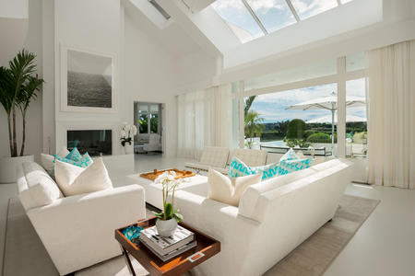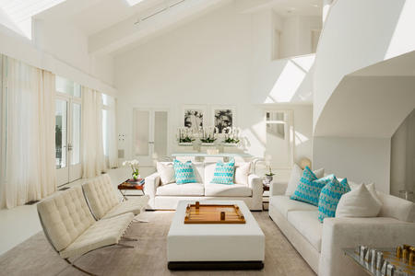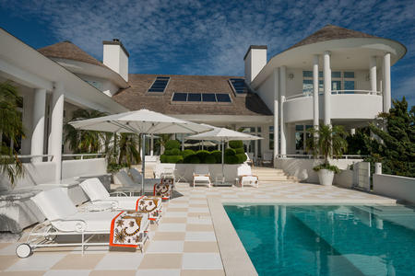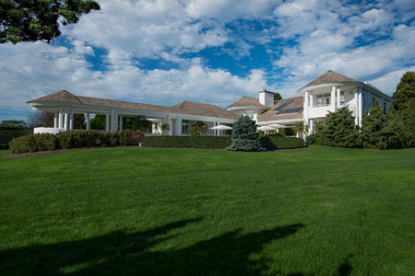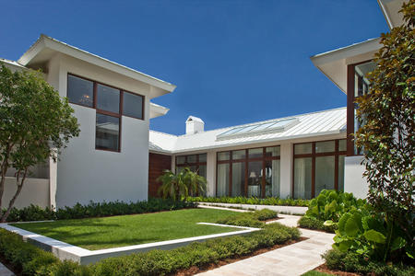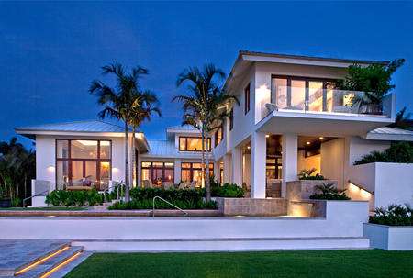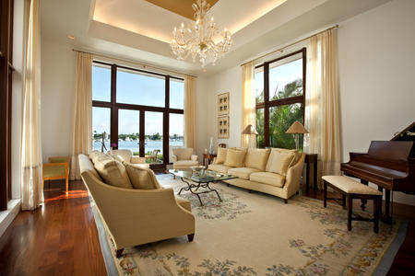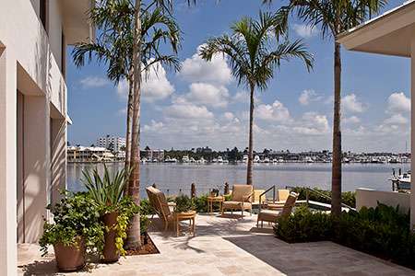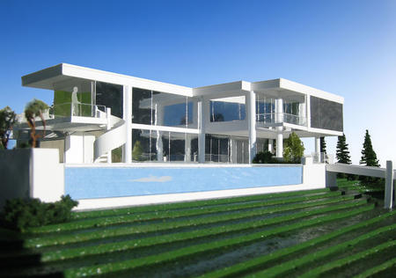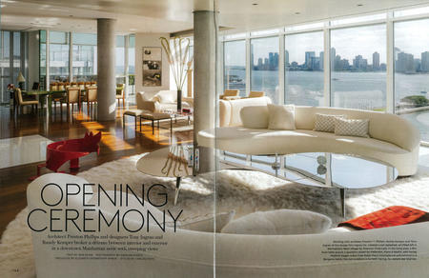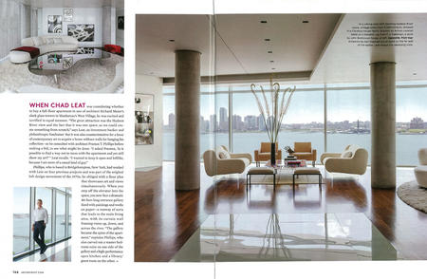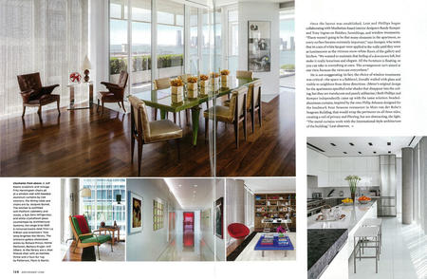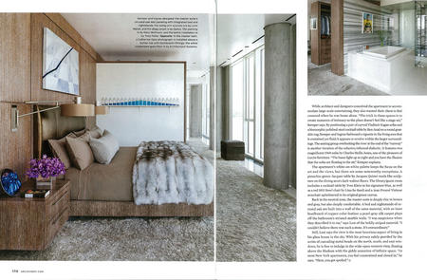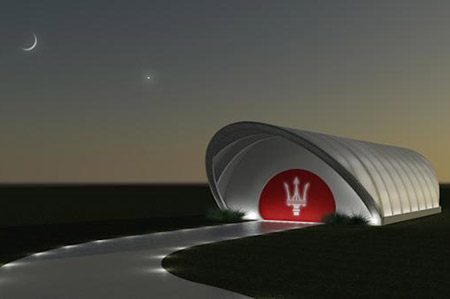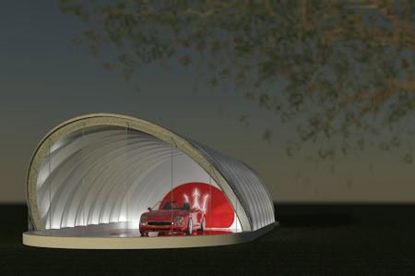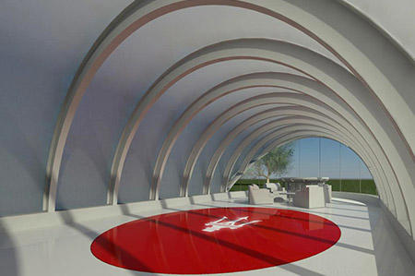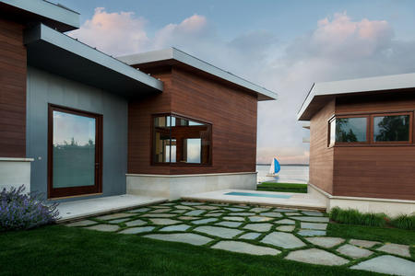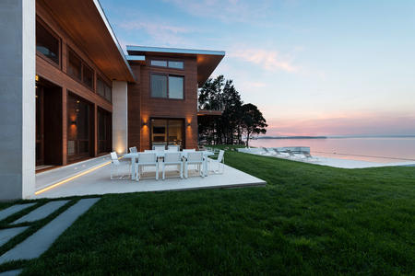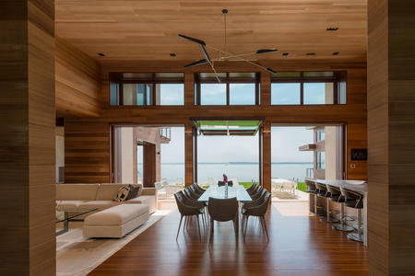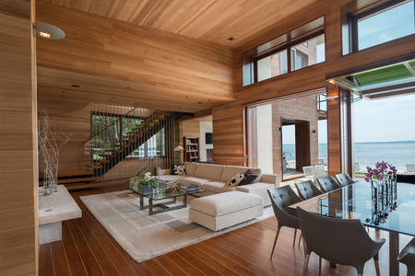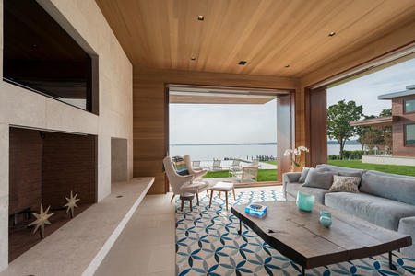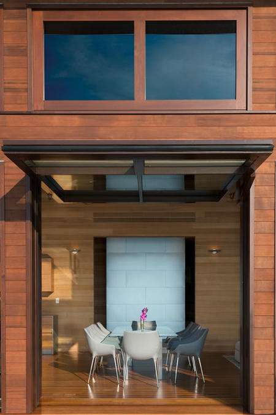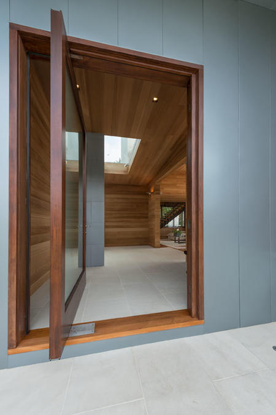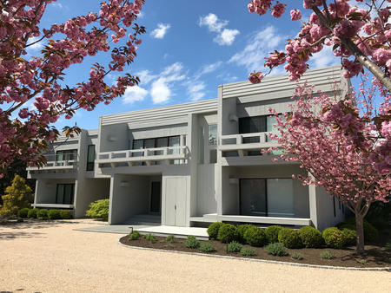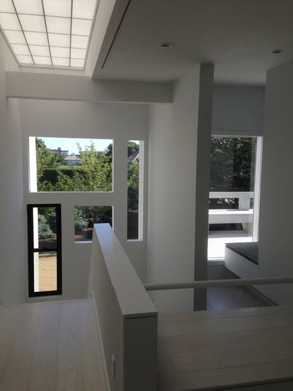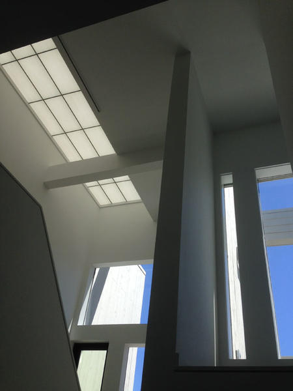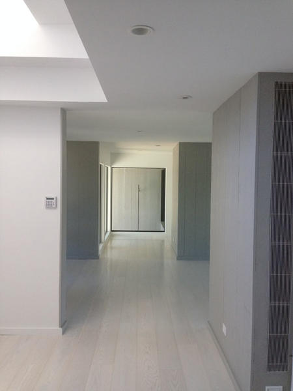MEADOW LANE RESIDENCE
2007: SOUTHAMPTON, NY
In 2007 I was asked to work on a large Norman Jaffe oceanfront home in Southampton, NY. The residence was built in 1986, and was the last of three Jaffe structures built in a row along the ocean on Meadow Lane.
The new owner, Janna Bullock, asked that I bring the home's numerous baths and kitchen up to her aesthetic standards and to add three guest rooms and a new Master Suite on the second floor.
Working on a Jaffe residence of such breadth and scale was a challenge as the normal tenets of geometry did not apply. His initial concept for his projects was typically to create a large "tent" and then fit everything underneath. It's a neat trick but very hard to add onto.
However, working carefully with the existing residence I began to feel the way forward and was able to extend the building in two directions for a seamless and sizable addition. Here, exterior photos of the Meadow Lane Entrance, Oceanside Facade, and Master Balcony with sweeping views of The Atlantic.
