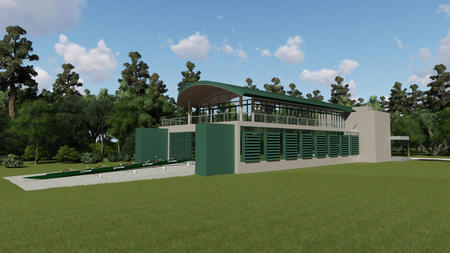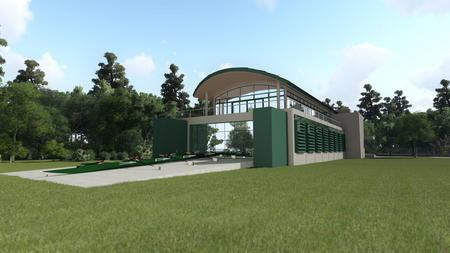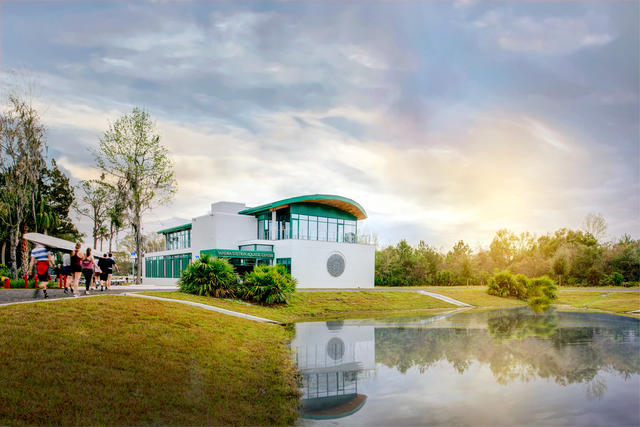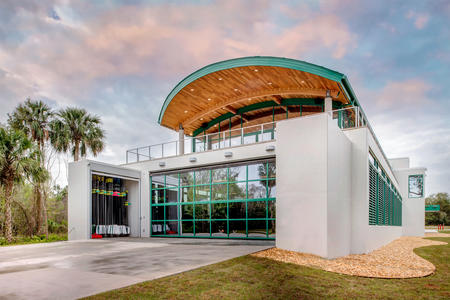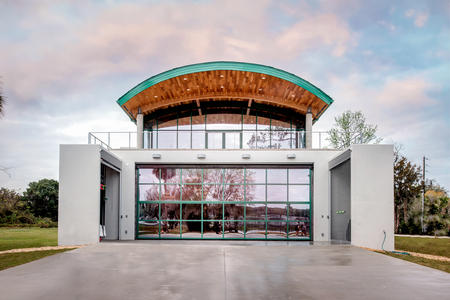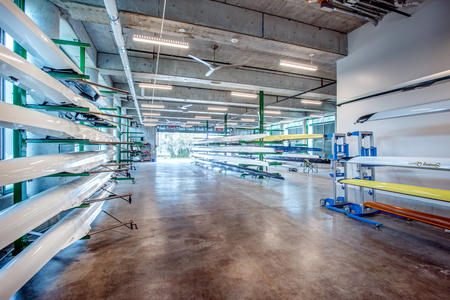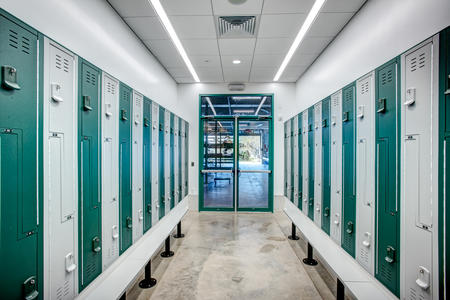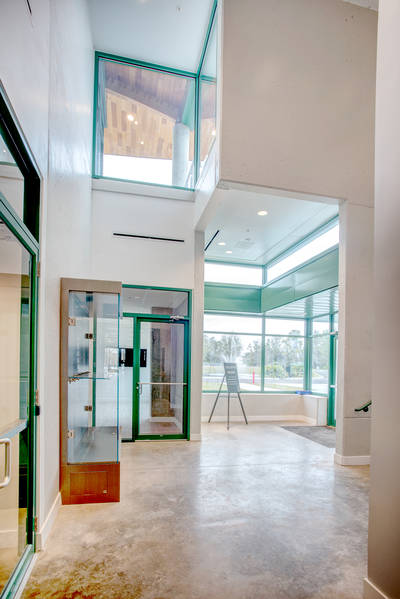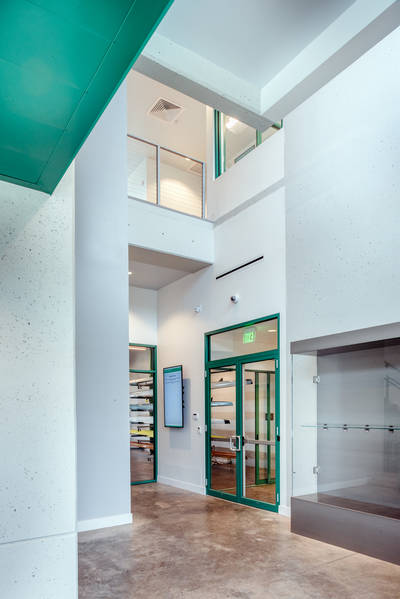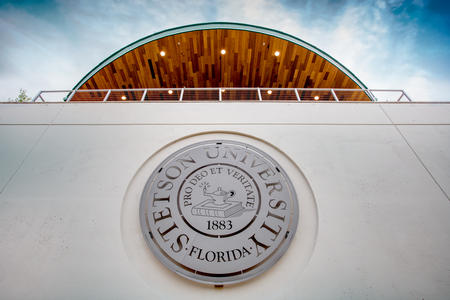SANDRA STETSON AQUATIC CENTER
2019: DELAND, FL
In April of 2015 my longtime client and close friend Sandra Stetson Schifter Martinuzzi, donated a building to her Great Grandfather's namesake university, Stetson University in Deland, Florida and named me as the project's architect.
The building was to house the University's Rowing Teams and given its location on Lake Beresford would also include an Institute for Water Resiliency at Stetson.
The 10 acre site would also include a native Botanical Garden based on the model defined by William Bartram, a naturalist in the 1770s who visited the area and chronicled the native flora.
The number and length of the various training and racing shells dictated the 12,000 sq. ft. building's overall footprint. The entire first floor is devoted to Rowing with a mixed use second floor of The Water Institute, an Event Space for receptions and presentations, and a large covered Portico for Regatta viewing.
Materials for the project include poured concrete walls and columns for the first floor structure, poured concrete for the second floor columns and laminated beams for the roof structure. The roofing, all exterior window and door frames and all exposed mechanical systems are custom colored to match the signature University color "Stetson Green". The exterior glazing is silver reflective glass and all exposed second floor ceilings and soffits are locally sourced reclaimed cypress boards.
The building and site work meets the Green Globe criteria established by the Green Building Institute.
PAC-CLAD - PETERSEN ALUMINUM
CASE STUDY
I am honored to have my Stetson Aquatic Center selected for this prestigious Case Study by Petersen Aluminum Products. The design of the roof was one of the critical architectural elements of the project and its resulting contribution to the building is immeasurable. The roofing system meets both my aesthetic and functional benchmarks for the project with great success. Many thanks to the team at PAC-CLAD for the recognition.
Download Case Study PDF: Stetson Aquatic Center | PAC-CLAD - Petersen Aluminum
Photo credit: hortonphotoinc.com

