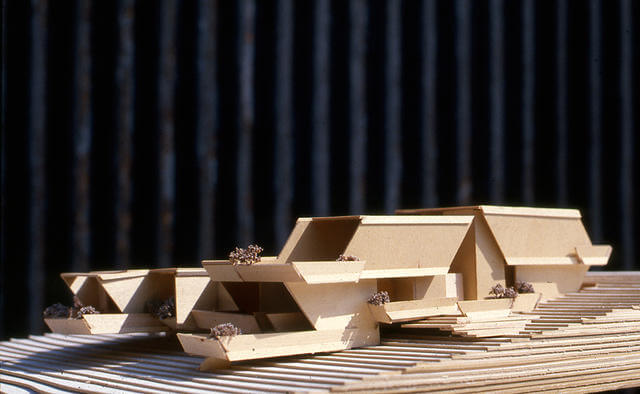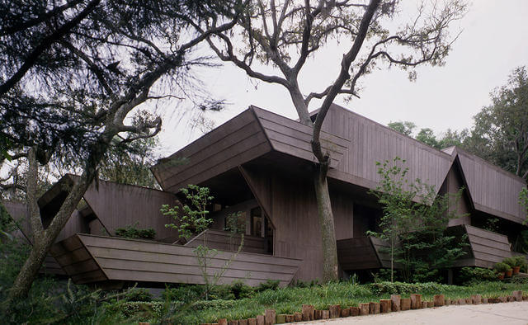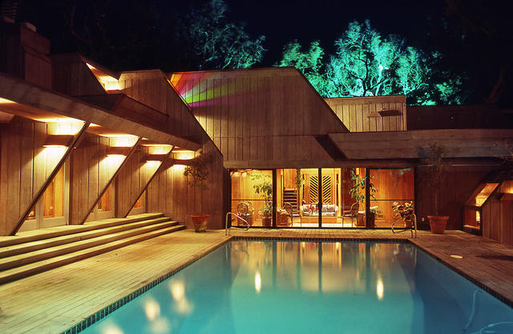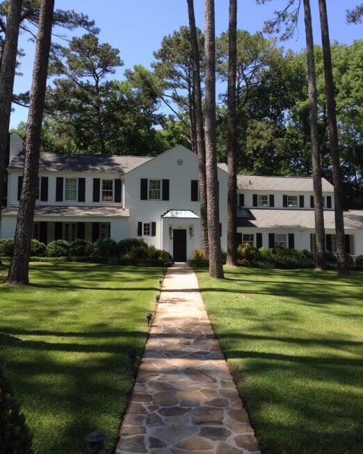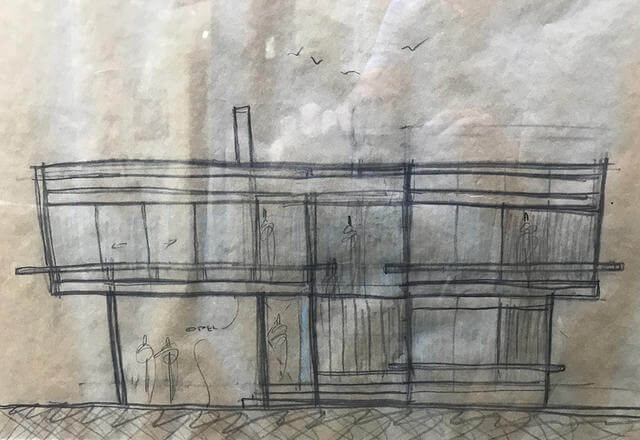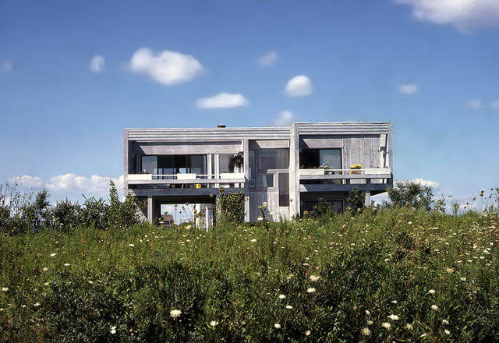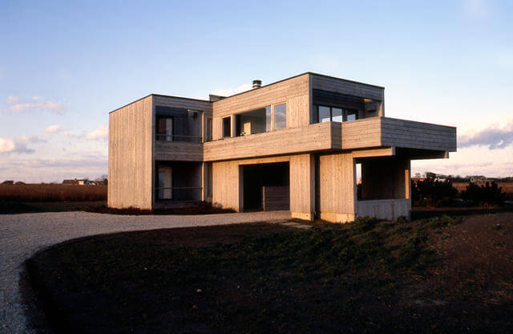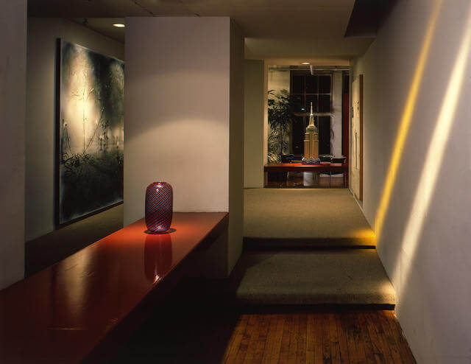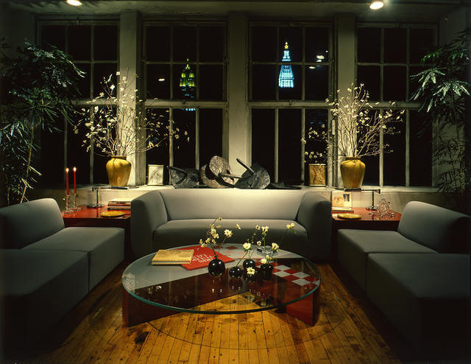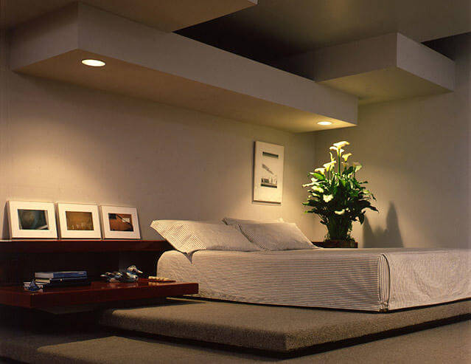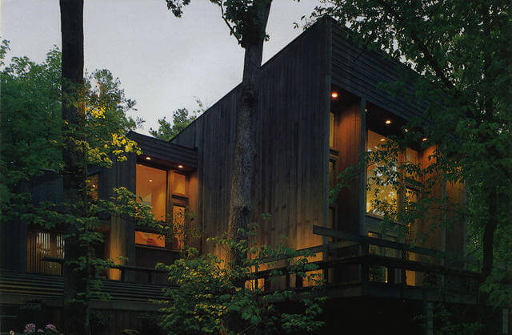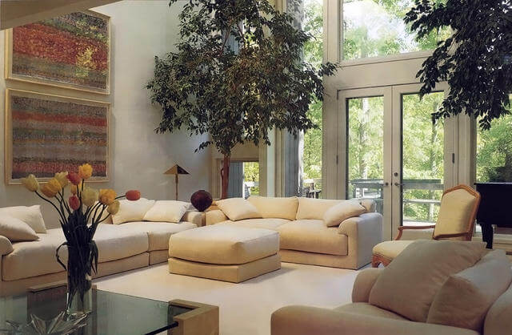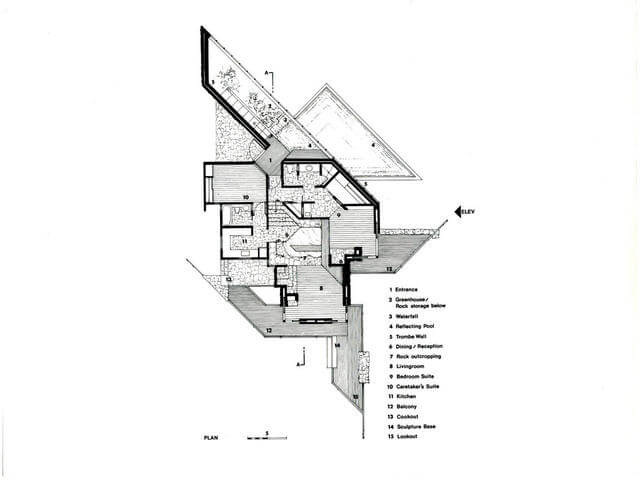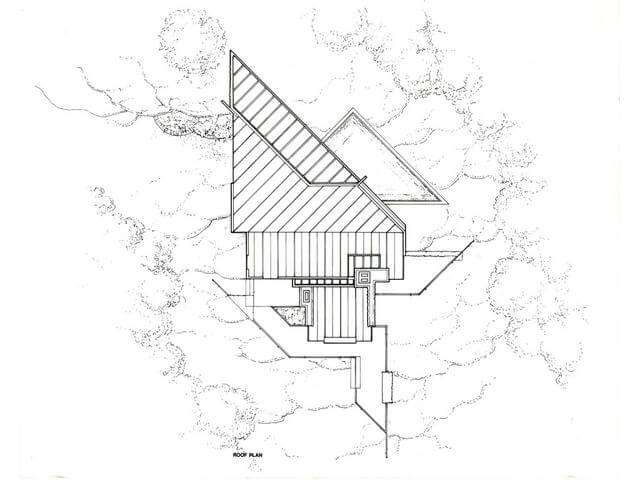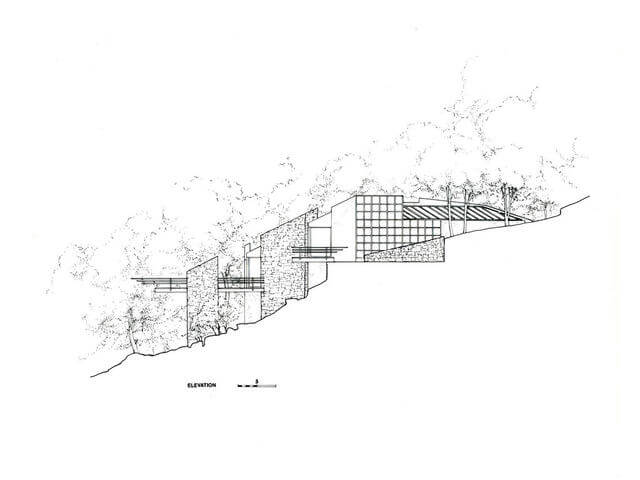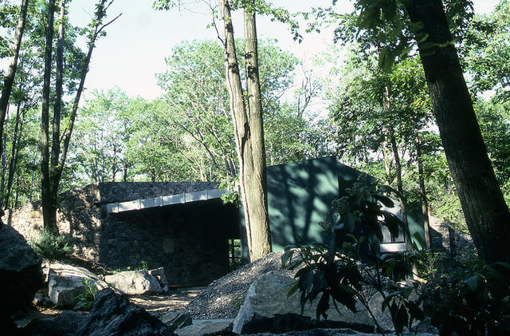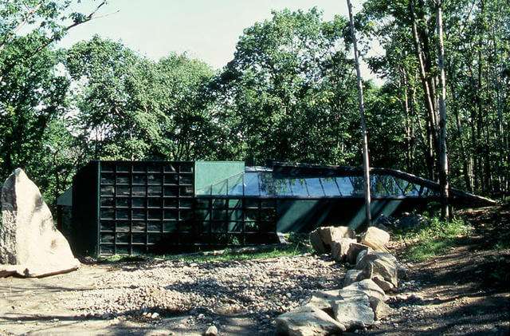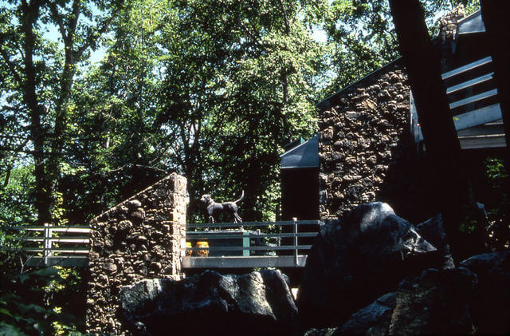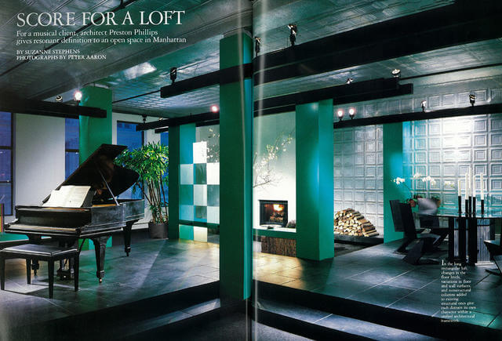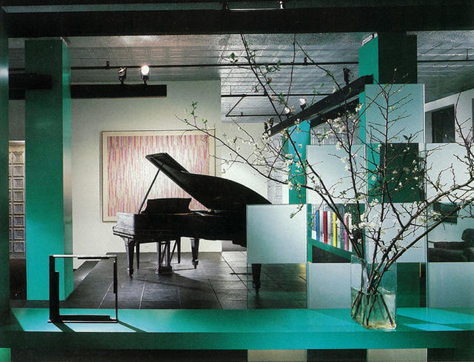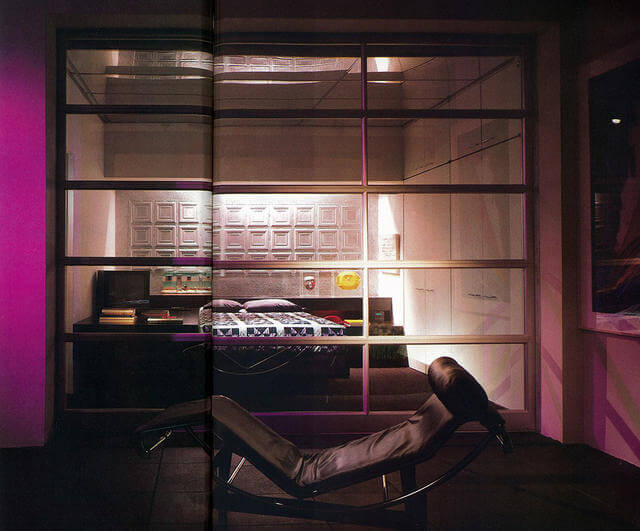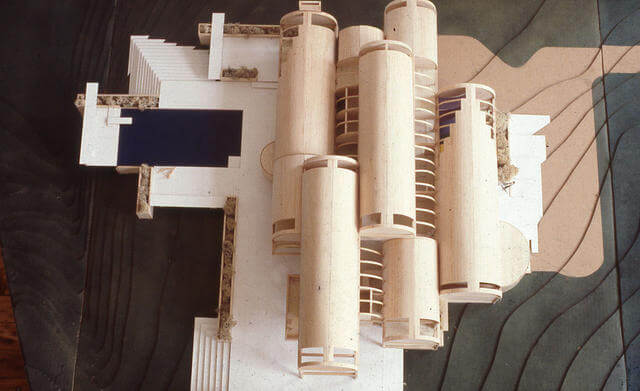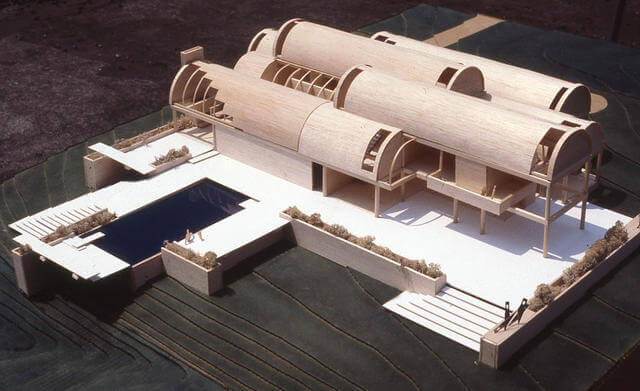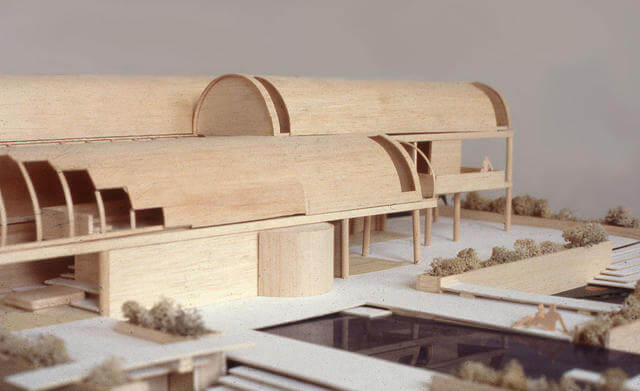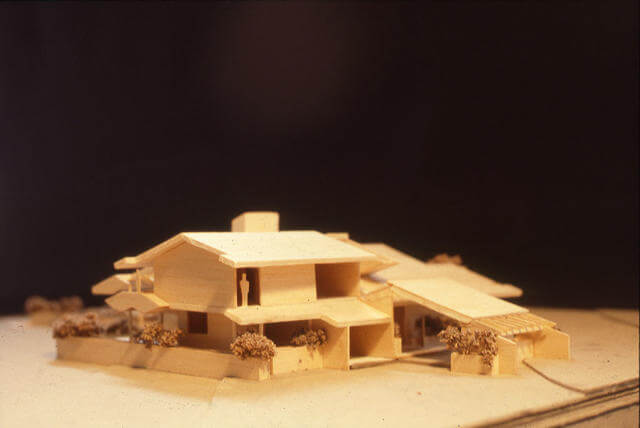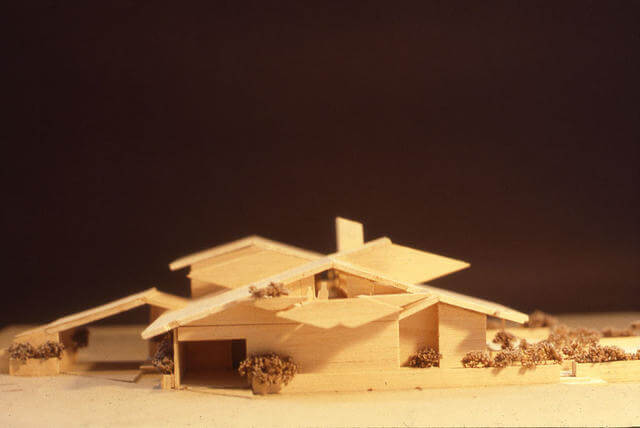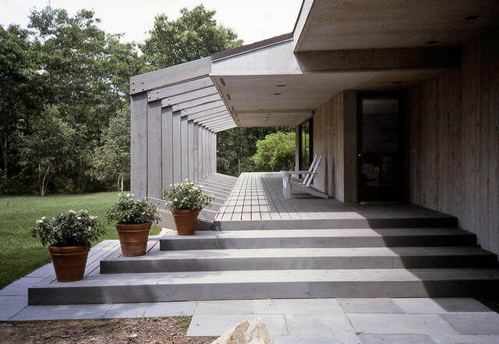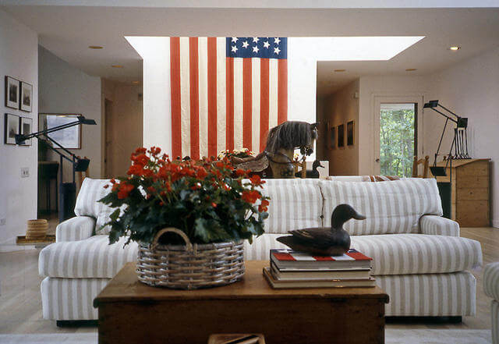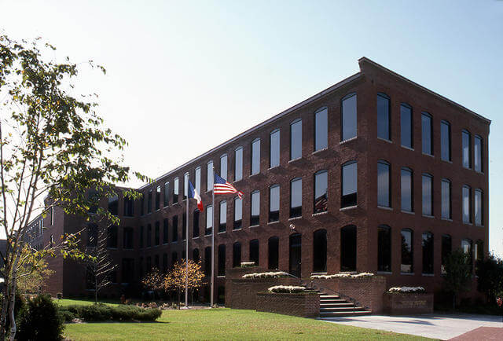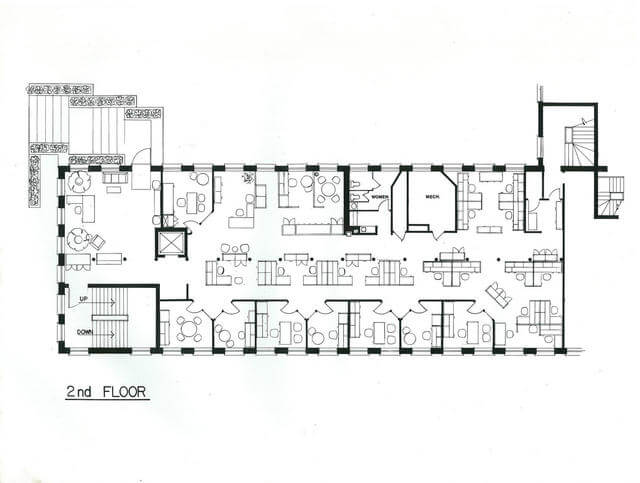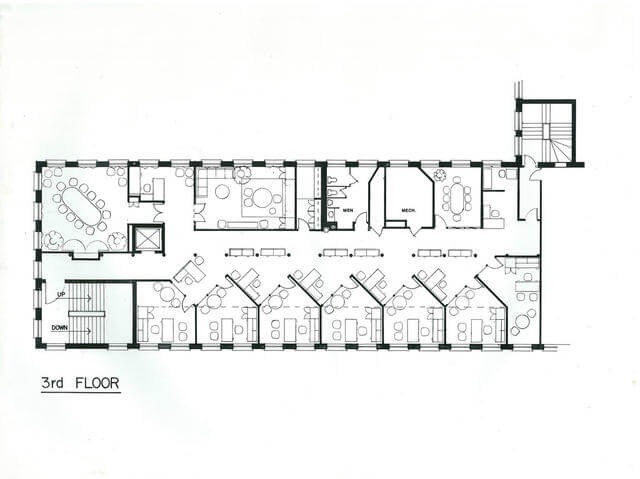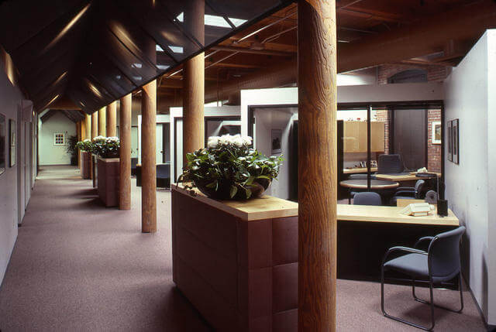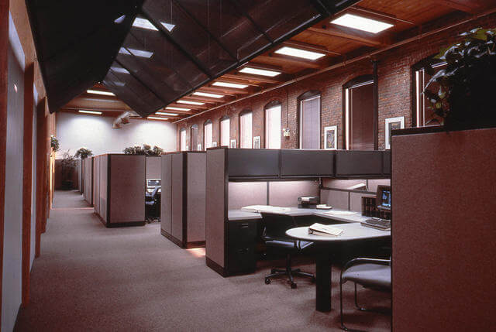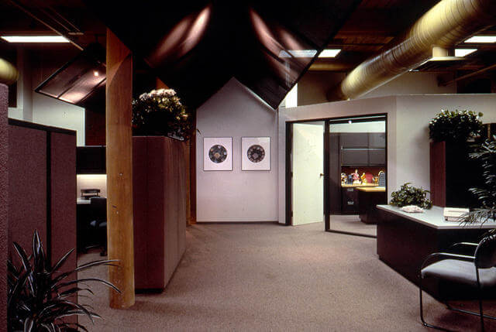I moved my office to Bridgehampton in 1984 and my first commission was from Bill
Jorgensen,
an old friend who had just taken the helm of Fanny Farmer Candies in Boston. Bill
was
familiar with a number of my loft designs in New York, and thought my talents ideal
for
an 80,000 square foot factory building he had secured for the company's new
headquarters.
The building's four floors of raw space, with towering windows, brick walls, wood
columns,
floors, and ceilings was the ideal envelope to establish a modern, open interior
plan,
and take my many years of loft experience to the next level.
Included here a photograph of the renovated building’s exterior, and two floor
plans
showcasing the interior layout of offices, work stations and circulation, as well
as
interior photography of the finished Headquarters.
Circulation through each of the four floors was defined by hanging "tents" of
fiberglass
scrim with high intensity track lighting above, a technique I learned in 1981 from
the
late Architect Frank Israel's minimalist set design for the Philip Glass opera
"Satyagraha".
Vintage black and white artwork and advertising going back decades were re-shot and
hand
tinted in pastel colors by James B. Bissel to provide a continuity with the
company's
past.
The project was published in Interior Design Magazine in 1987 and was my first foray
into
corporate design. It provided a basis for future corporate commissions.
