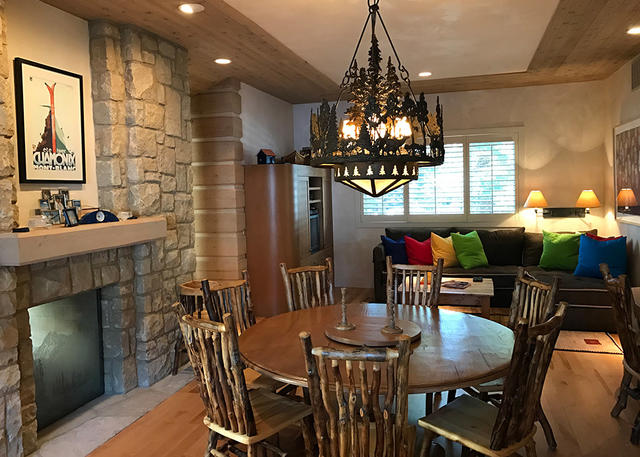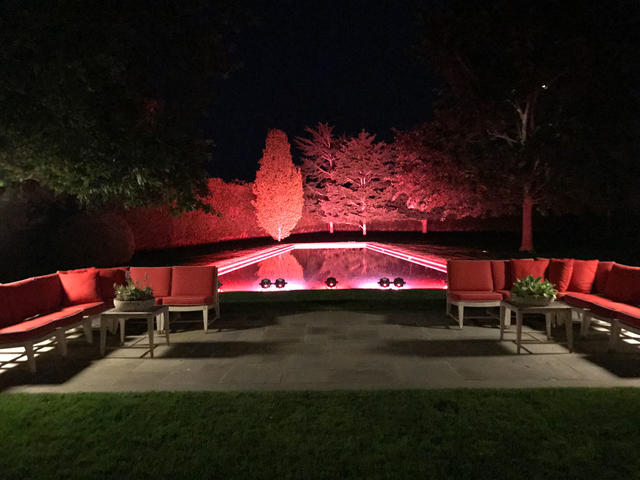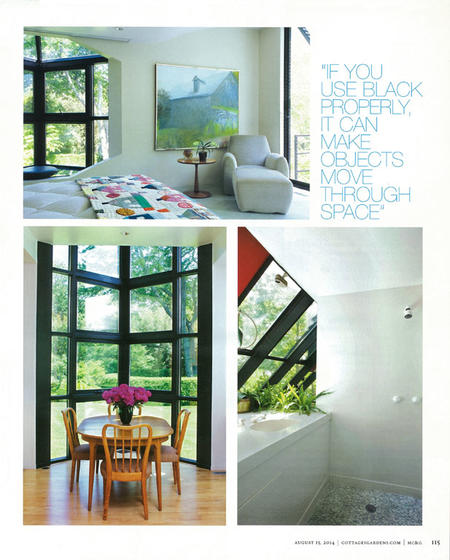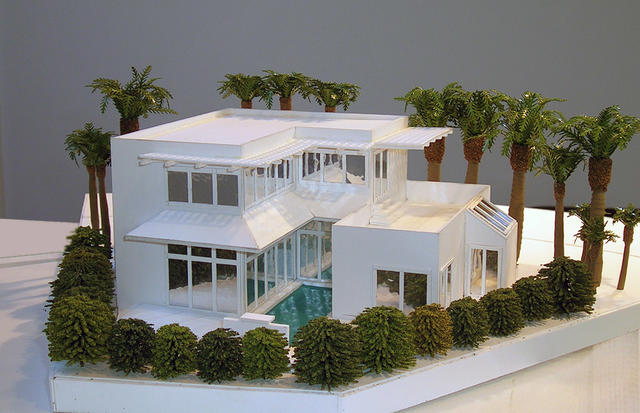J.JILL FULFILLMENT CENTER
1998: TILTON, MA
In 1997, at the end of my second decade of Architectural practice, my client Gordon Cooke was tapped to head a company holding the licenses of a number of high end women's fashion catalogs, J.Jill among them. Having seen the results of my work for Fanny Farmer in Boston, Gordon asked for my participation in designing a corporate image for the company in keeping with his vision. Thus began an association with J.Jill spanning 11 years.
My first assignment was to design a new Fulfillment Center on a sprawling 120 acre environmentally significant site in Tilton, New Hampshire. The facility was to be state of the art and encompass the newest technologies to take the company into the 21st century with aplomb.
The campus would include a 60,000 square foot Administration Building, and a vast 400,000 square foot Fulfillment Center covering 20 acres. I asked my good friend Dan Trimbach of Trimbach Design in Manhattan to assist in the process of space planning and selection of office systems.
Shown here, an exterior view of the “Link” connecting the Administration Building to the Fulfillment structure, which houses a communal entrance hall, cafeteria and gym for the 400 employees, as well as interior photography of the Administration Building and the 20,000 square foot Call Center. The neon construction at the top of the staircase was executed by LA artist Lili Lakich, and was among numerous works of art commissioned specifically for this facility.






































































